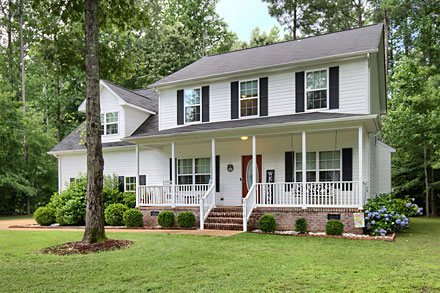 |
|
 |
|
 |
| Beautiful Home in Highly Desired Patriots Walk Neighborhood |
| |
| Location: |
Gloucester, Virginia |
| Bedrooms: |
4 |
| Bathrooms: |
2.5 |
| Living Space: |
2,676 sq. ft. |
| Price: |
$479,000 SOLD |
| Agent: |
ReNaye
Dame |
|
 |
|
       |
|
|
| On pretty .77 acre setting featuring aggregate driveway & walkway, full front porch & rear screened porch. Step into the gracious entry foyer flanked by a Dining Room & Office/Study, continue to the spacious Family Room with gas log fireplace. Simply lovely white Kitchen boasts an island, granite countertops, brick backsplash all complemented by adjoining breakfast nook & walk-in pantry. A guest bath rounds off the main level. The 2nd level offers a huge Primary Owner's Suite with custom mantel, large walk-in closet, en-suite bathroom boasting a jetted tub, double sink vanity & separate shower, 3 additional bedrooms & a large FROG (finished room over garage). Nicely upgraded home offers wood & tile floors, vinyl railings, water softener & reverse osmosis for drinking water/ice. Your home sweet home awaits! |
|
|
 |
|
 |